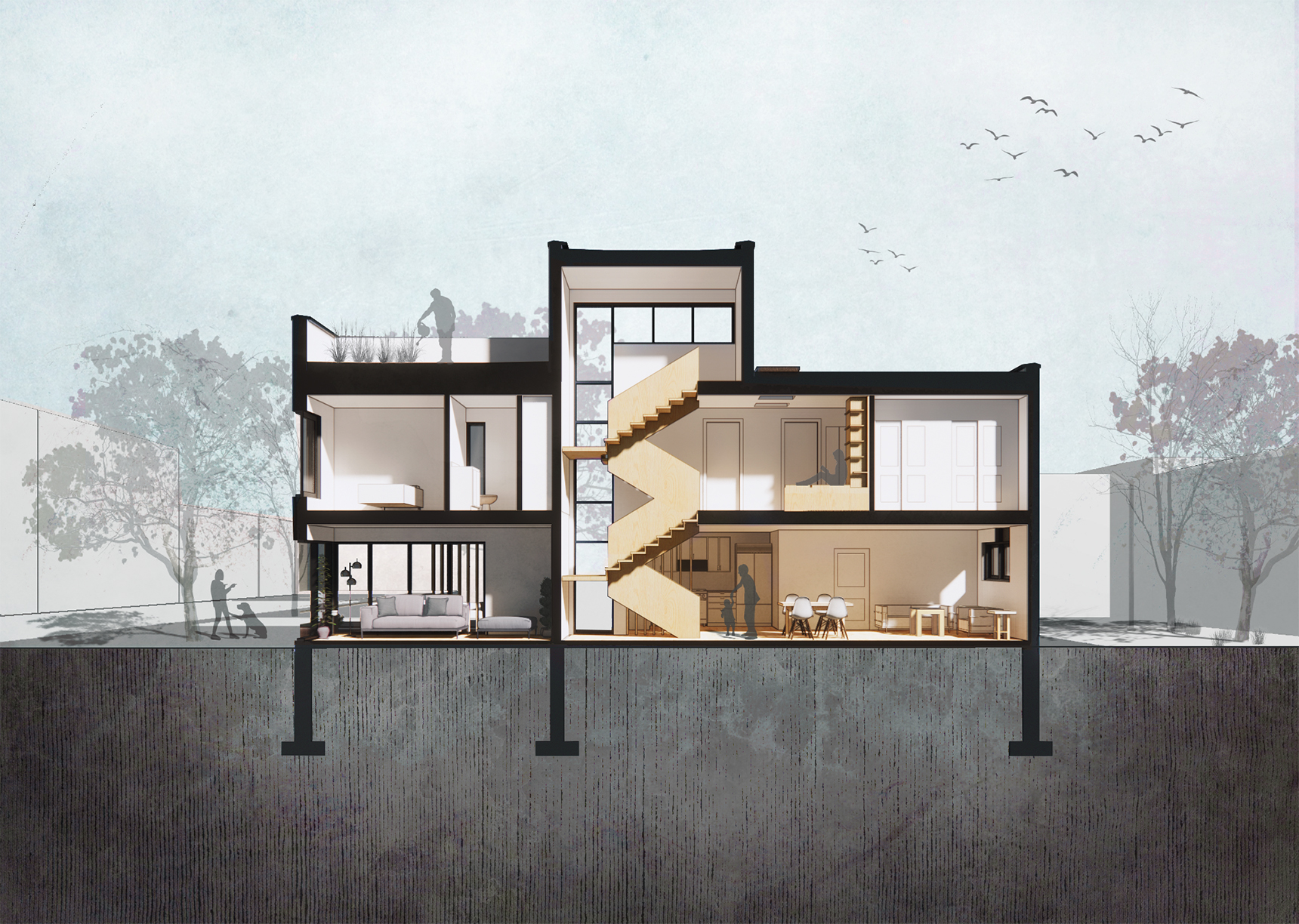Emboîtement Project
The Emboîtement Project is a two-story architectural residence with a concept centered around maximizing natural daylight and creating a harmonious living experience. Designed with thoughtful attention to both aesthetics and function, the residence features interlocking volumes that elegantly incorporate wood, metal, and red brick, giving the structure a contemporary yet warm character.
Lighting and Spatial Flow
The residence is oriented to capture daylight from the south and southwest, flooding the main living areas with warmth and energy. All primary spaces, including the living areas and main circulation zones, are situated towards the front of the residence to benefit from this natural light.
A striking feature of the design is the floating staircase, which is crafted with wooden slat railings to create a sense of openness. These railings not only add to the aesthetic appeal but also allow daylight to flow through, connecting both floors with vertical shafts of light. Skylights strategically positioned above the staircase enhance this effect, illuminating the home’s core and creating an airy atmosphere.
For the rental unit, a staircase with an inverted "L" opening is integrated, designed to harness afternoon sunlight. This arrangement ensures that the rental unit benefits from natural light, providing a pleasant, welcoming environment that supports the well-being of its residents.
Architectural Form and Materiality
The concept of Emboîtement—or interlocking—comes to life through the layered volumes that make up the residence. These volumes are arranged to create visual interest and a sense of depth. The building’s exterior combines natural materials such as wood and red brick with sleek, modern metal accents. This thoughtful blend of materials emphasizes the structure’s distinct geometric lines while maintaining a warm, inviting appearance that complements its residential surroundings.
Wood brings a sense of warmth and natural texture, while metal accents add a modern touch, enhancing the structure’s durability and contemporary appeal. Red brick, used as a focal material, adds an element of timelessness and grounds the residence within its environment.
Sustainability and Green Living
The Emboîtement Project is designed with sustainability at its core. The layout and orientation of the residence reduce the need for artificial lighting during the day, while large windows and open spaces allow for natural ventilation, reducing dependency on mechanical systems.
The landscaping integrates abundant greenery around the residence, creating an ecosystem that fosters a high quality of life for both residents and tenants. Native plants and trees are used to enhance the surrounding environment, provide shade, and improve air quality. The green spaces also contribute to biodiversity, promoting a balanced ecosystem in and around the residence.
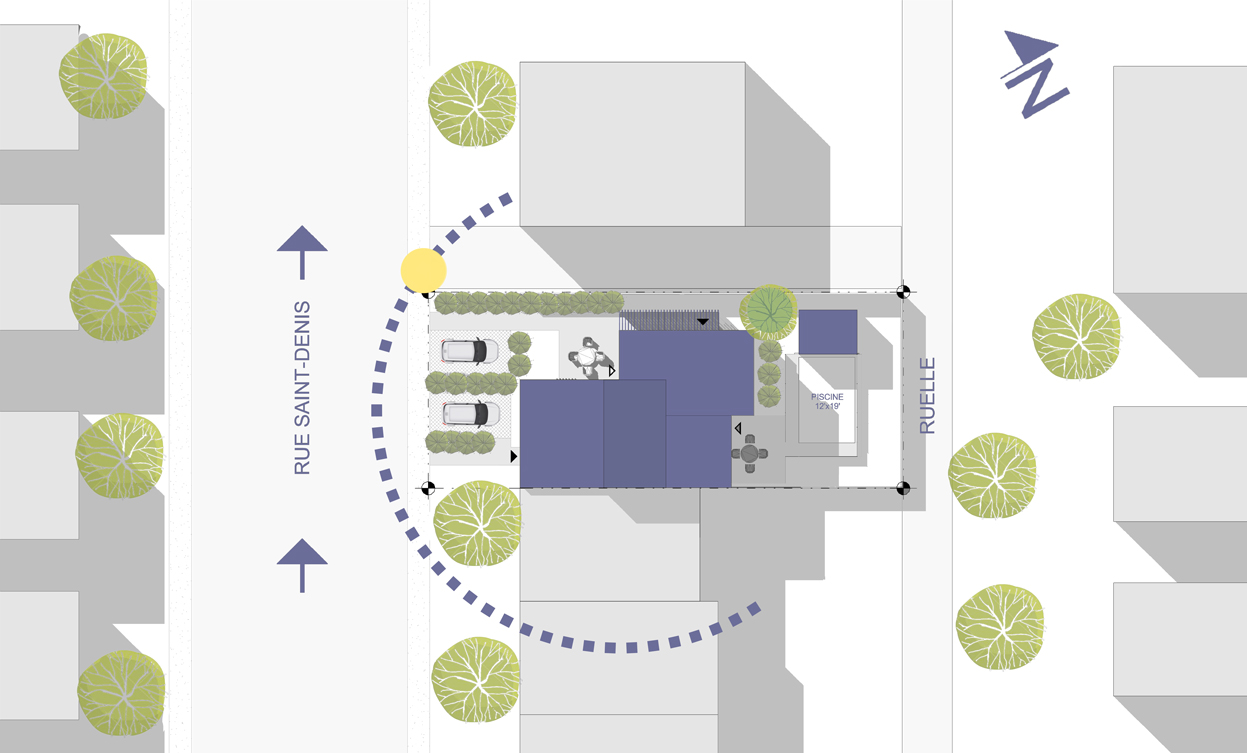
Sun hours study
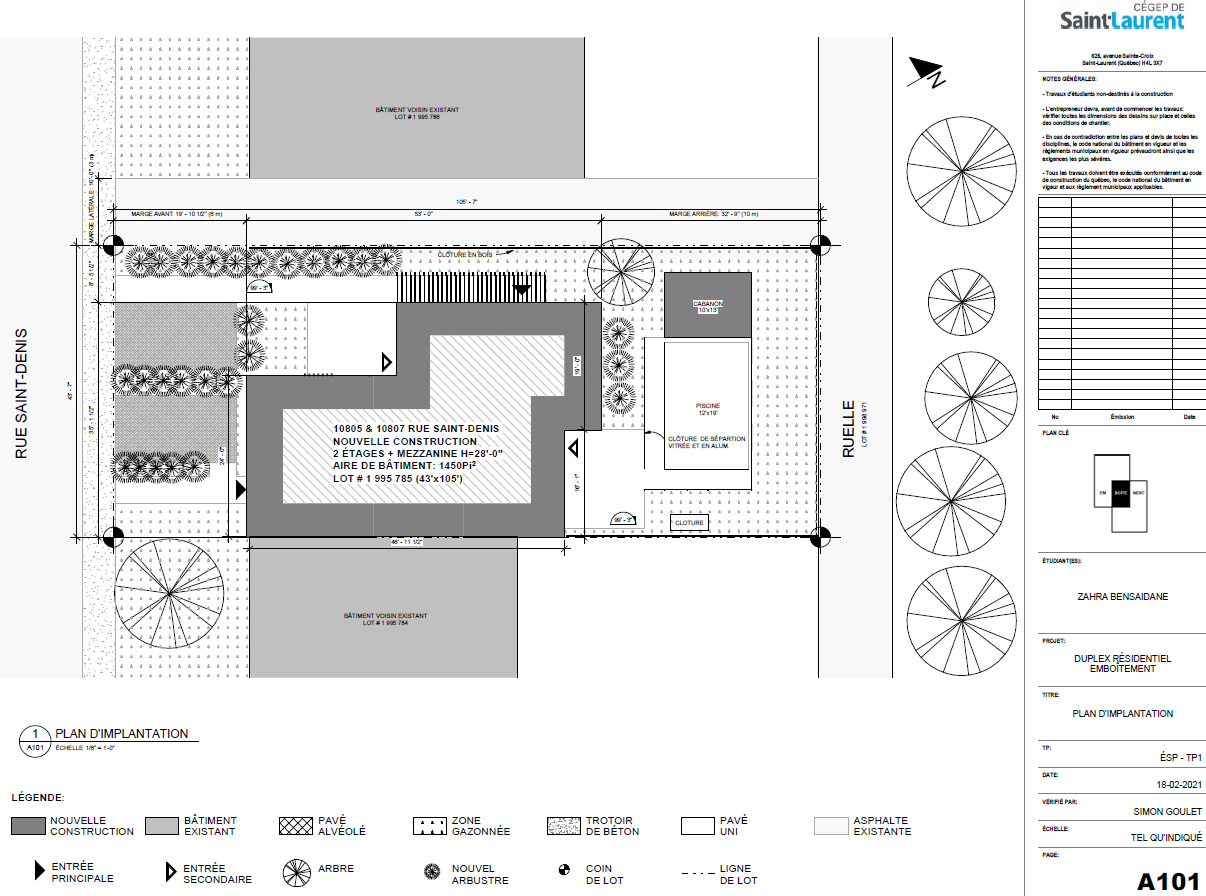
Implantation plan
.
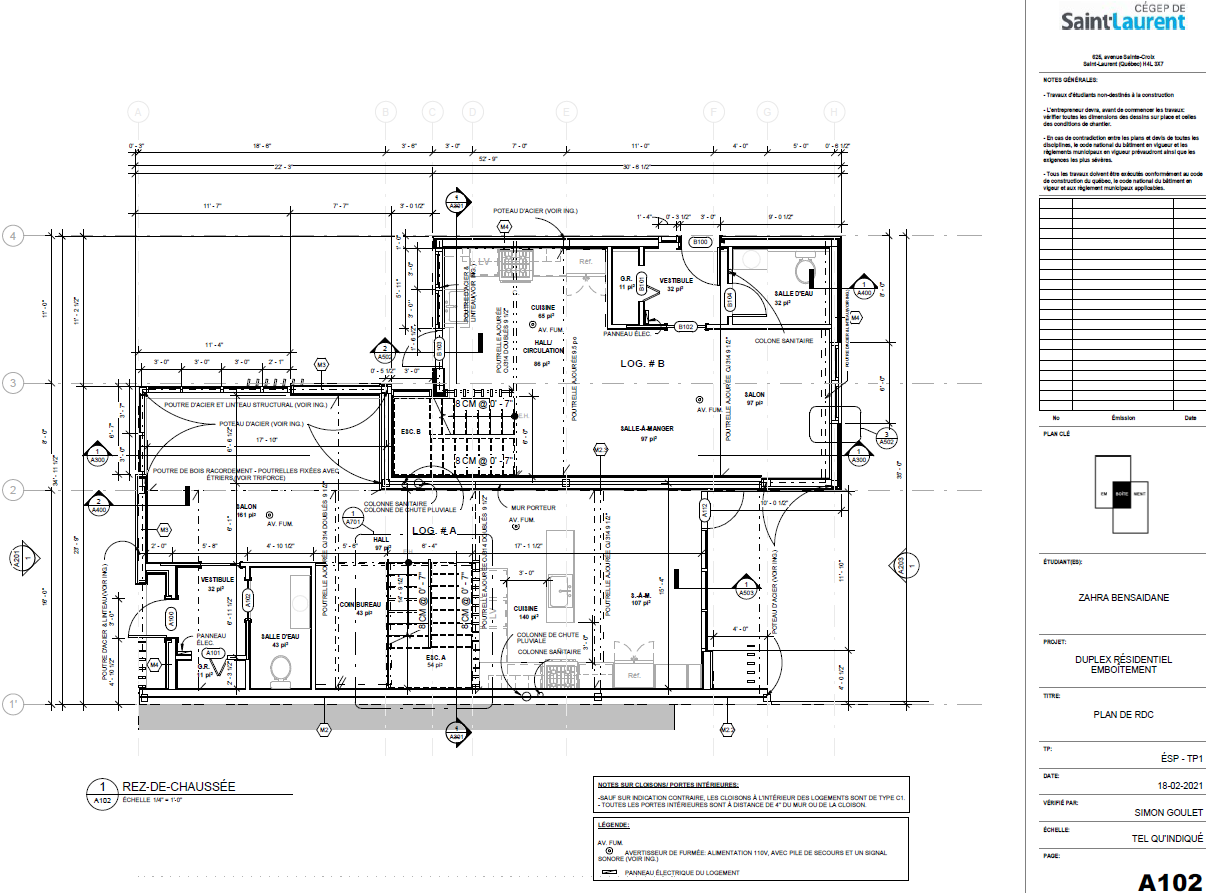
Ground floor plan
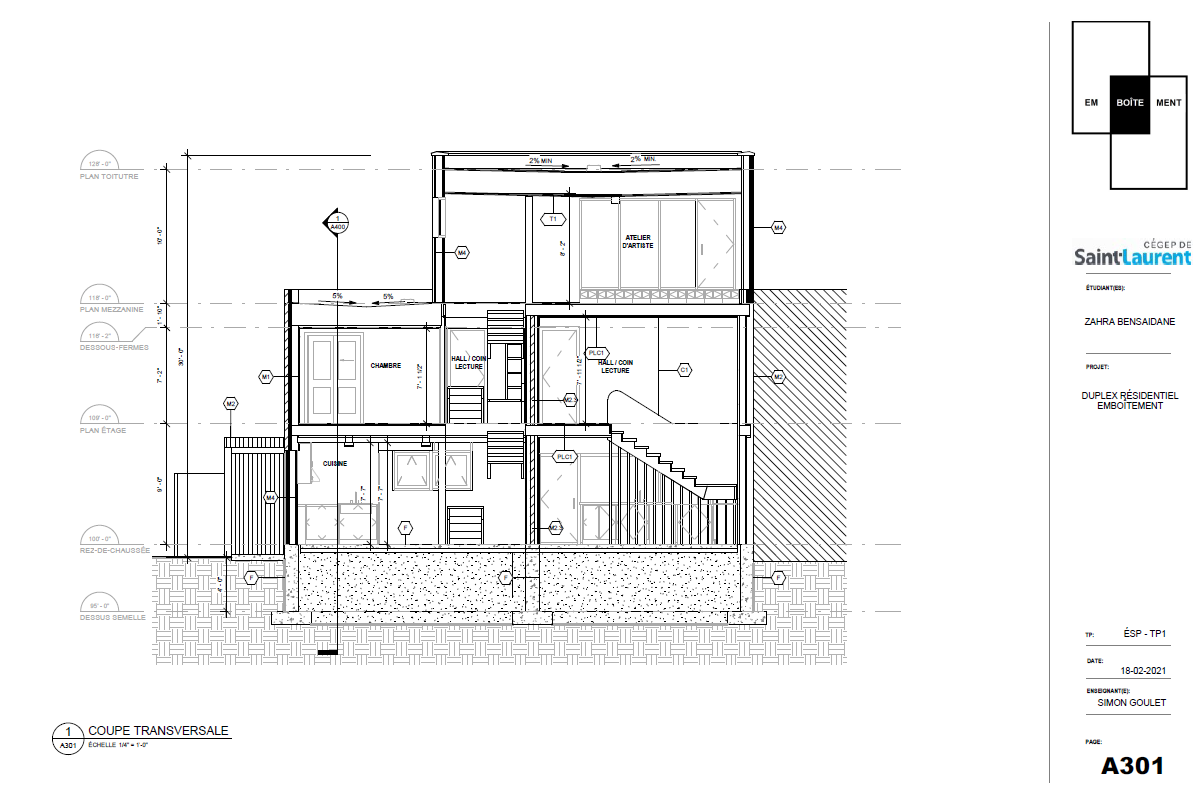
Section 1
.
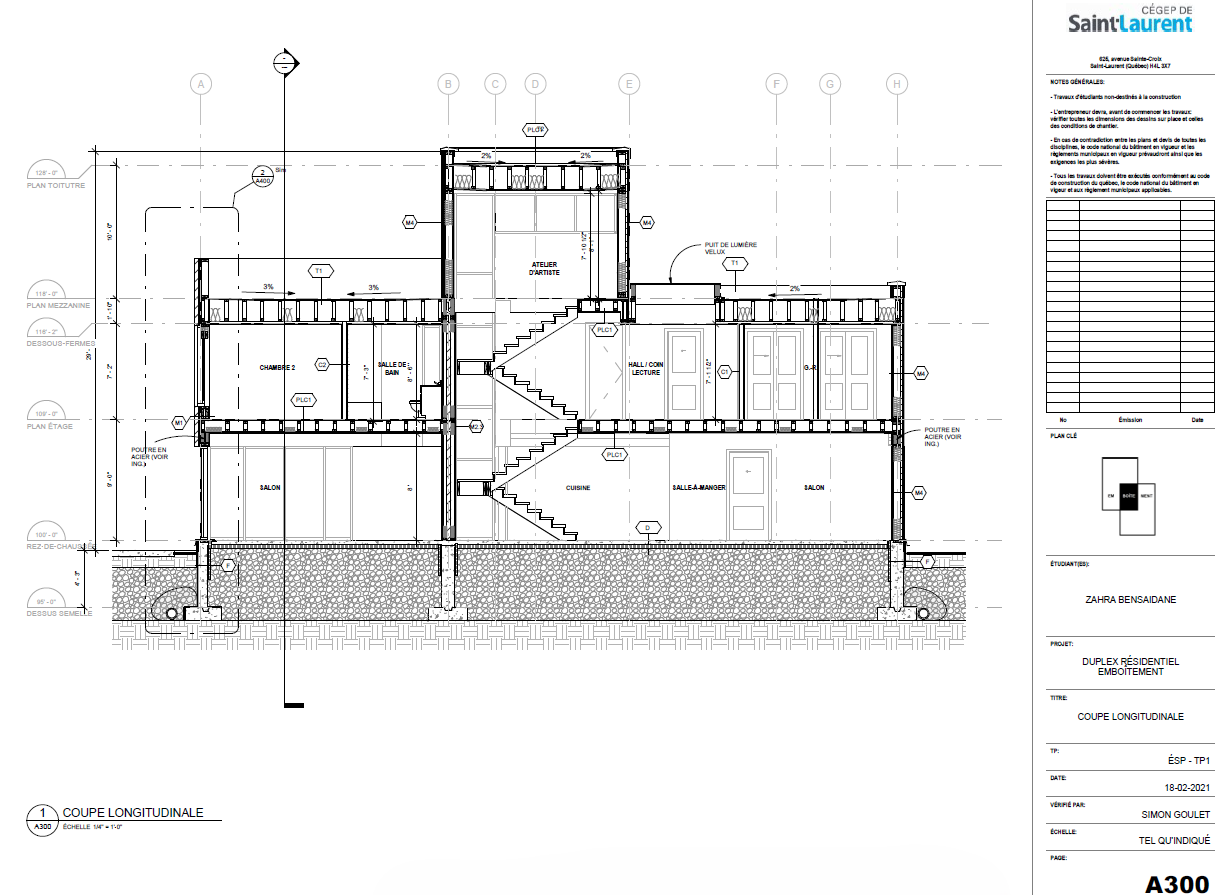
Section 2
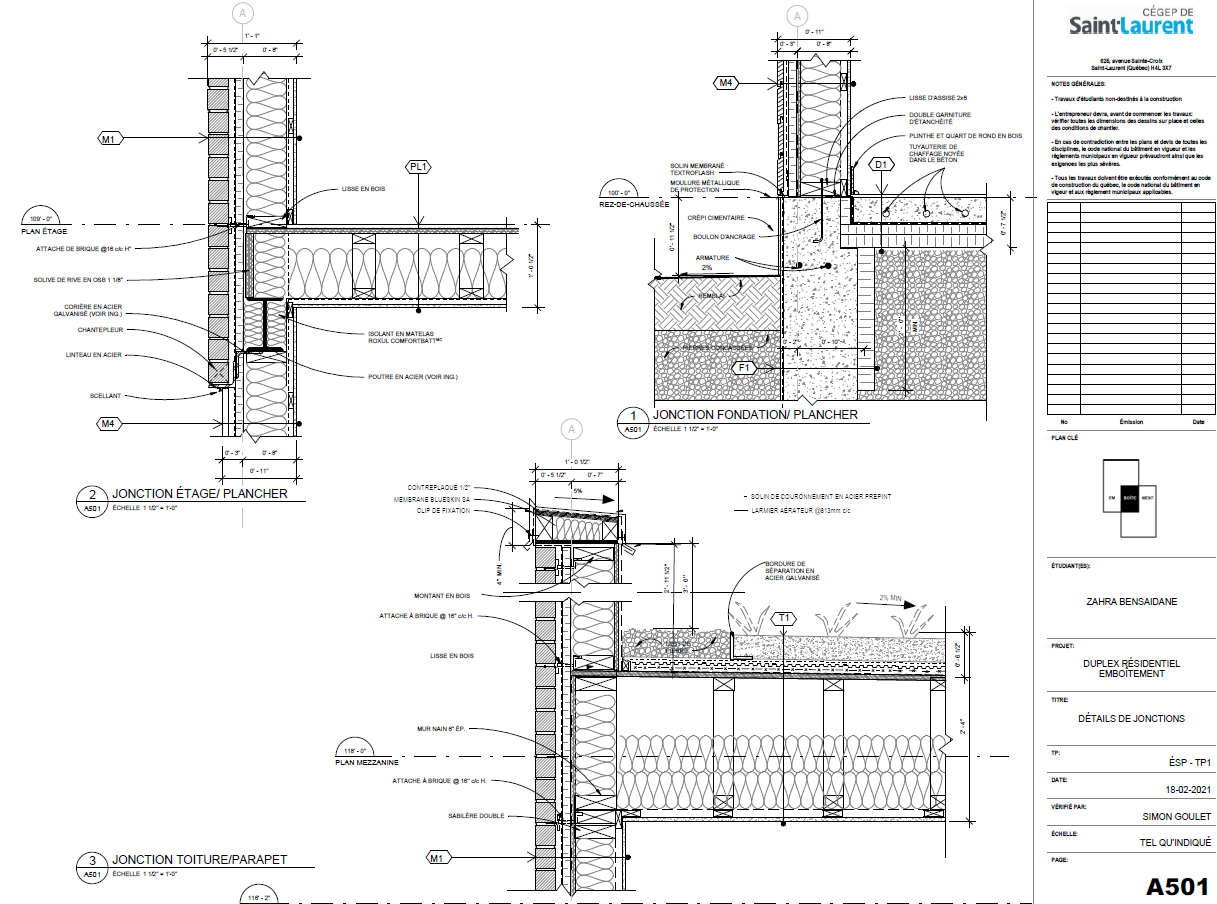
Roof junction
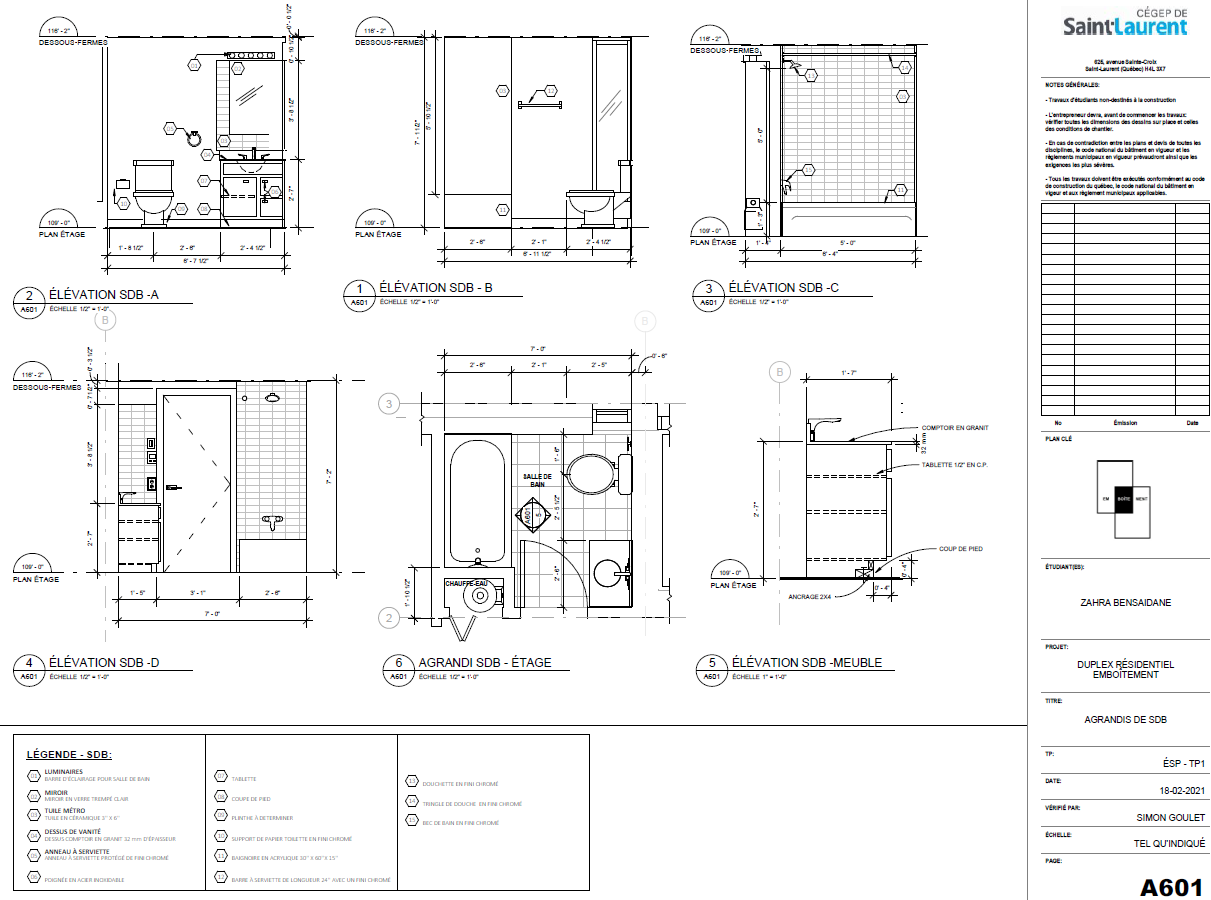
Bathroom details
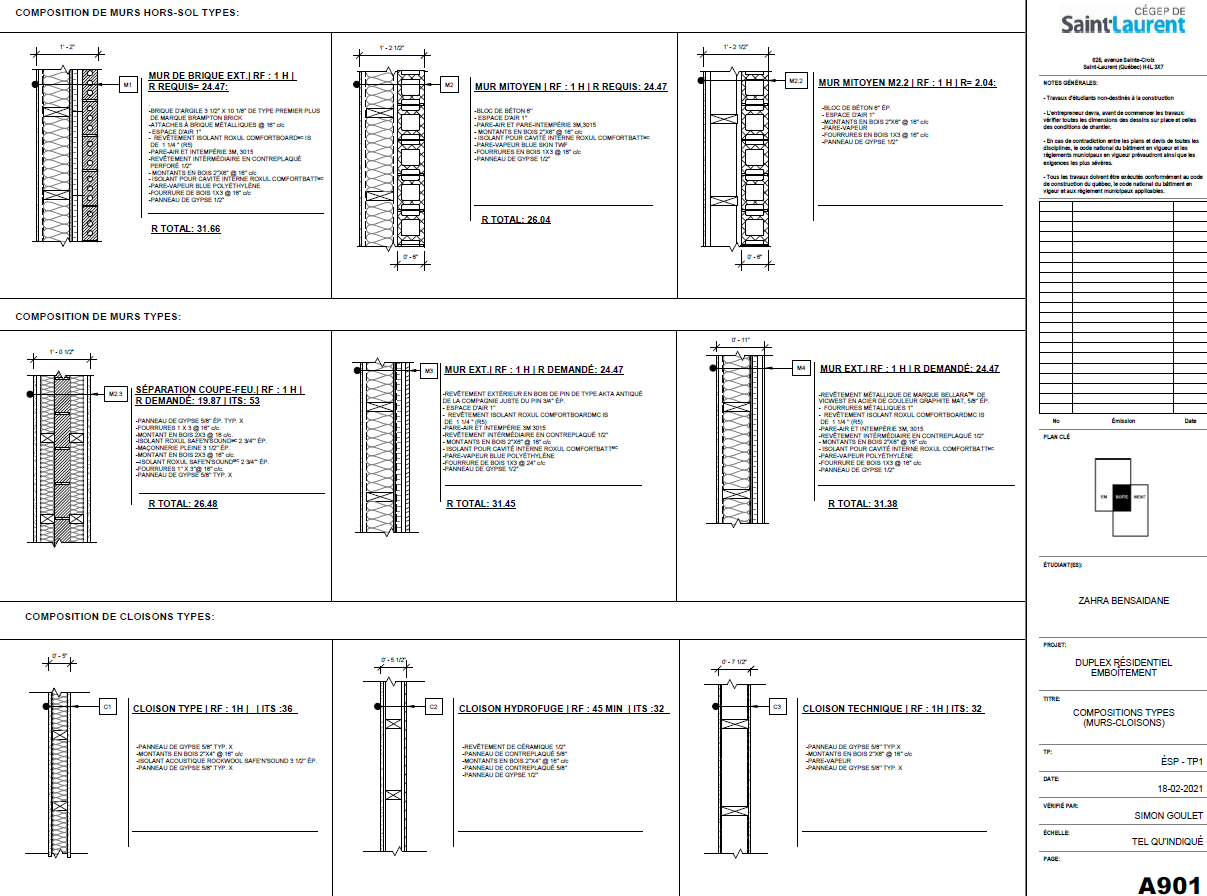
Walls composition
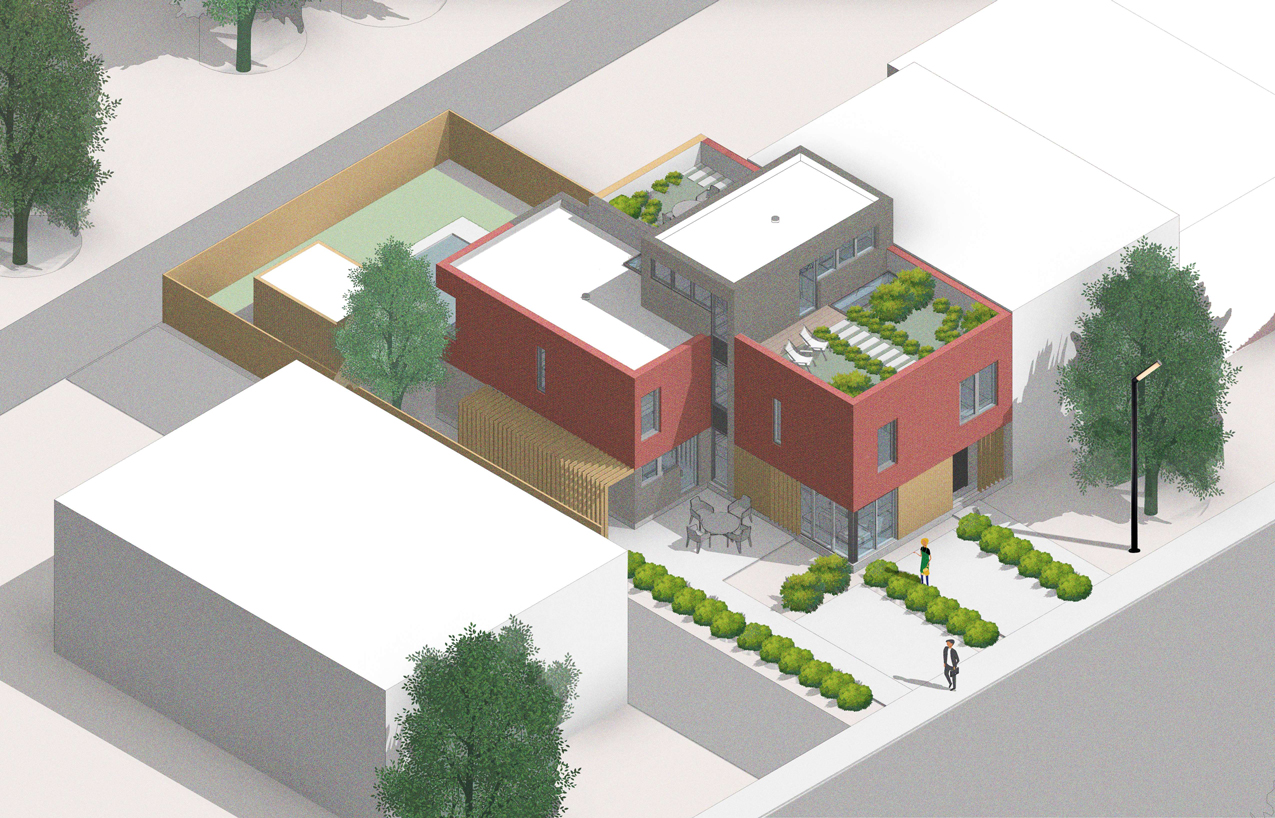
Front Axonometric drawing
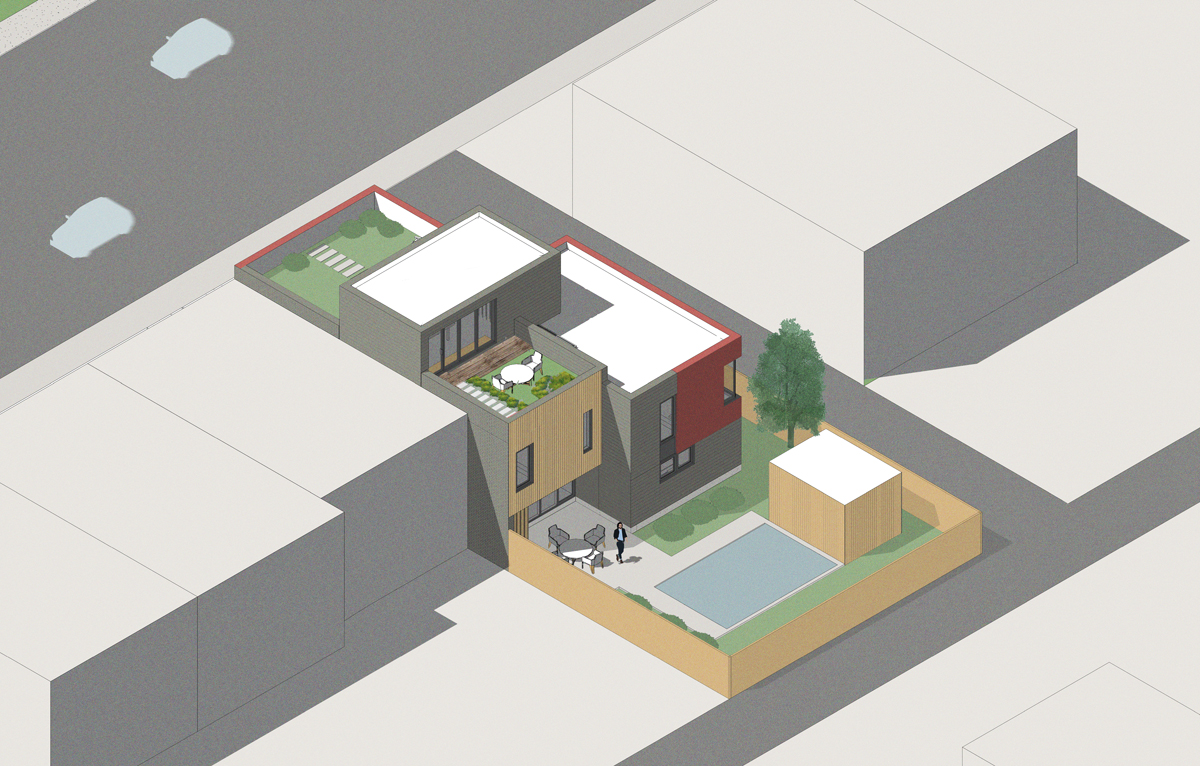
Back Axonometric drawing
